 The Dutch firm Monolab has designed a tower to rise 450 meters out of Rotterdam’s Maas Harbour. Noting the city’s existing buildings as being “primitive and of mediocre quality,” the firm seeks to introduce “an ambitious and pragmatic” structure to the city.
The Dutch firm Monolab has designed a tower to rise 450 meters out of Rotterdam’s Maas Harbour. Noting the city’s existing buildings as being “primitive and of mediocre quality,” the firm seeks to introduce “an ambitious and pragmatic” structure to the city.
Monolab has shifted their tower into the water of the Maas harbour to minimise wind and shadow effects. A network of walkways would connect the tower to the land.
The tower is layered with escape tubes inside the lateral structure of the tower, the elevators connecting to the structural grid system, and the sky lobbies connecting the exterior grid to the inner tower. The façade is clad in photovol glass that harnesses solar energy to power the building. The grid is structurally stabilized with the help of the sky lobbies that connect to the tower.

Circulation elements, such as stairs and elevators, are placed on the exterior of the building, leaving uninterrupted floor plans for offices, residential and special commercial programs. The elevators make a “cloud of gondolas”, strategically moving up, down and diagonally for passing. The varying speeds and differing directions allow each elevator to find its own path to a requested address. This creates a vertical highway and a dedicated logistical matrix. Each elevator moves individually and is powered by two electric engines. An interactive touch screen, embedded in the glass of the elevator, allows the user to choose a destination. An inter-communication system will be implemented to avoid congestion. During the evening, the tower’s LED covered skin will display the activity of the elevators with their changing movements resembling moving light particles.
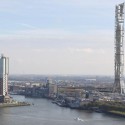
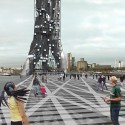
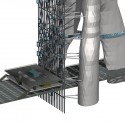
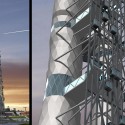
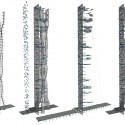
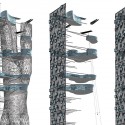
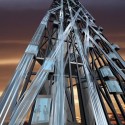
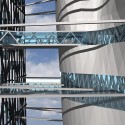
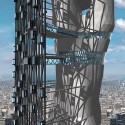
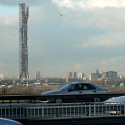
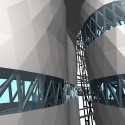
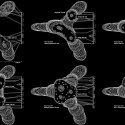
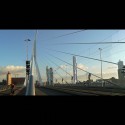
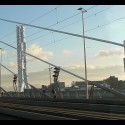
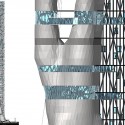
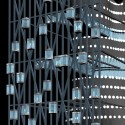
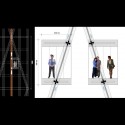
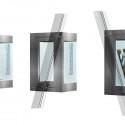
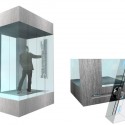
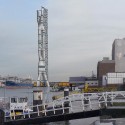

Tidak ada komentar:
Posting Komentar